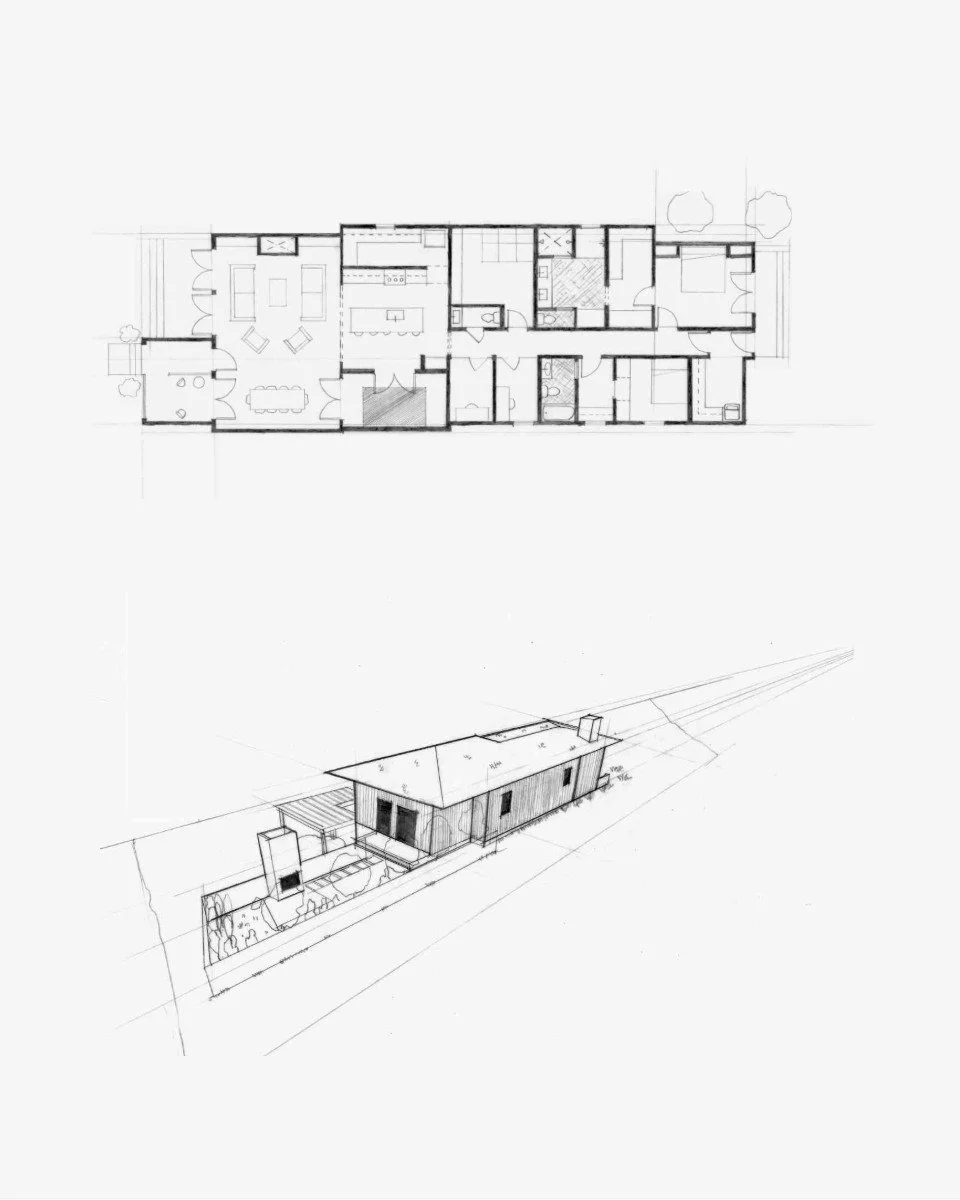sukiya villa
serenbe, ga
architectural design by annie jenkins smith
under construction with eric maney





annie along with a local family of 3, is reimagining outdoor living on this estate lot in the spela hamlet of Serenbe. privacy, patina, and performance are intentions at work in this project.
simplicity in form and complexity in materials showcase the landscape around. the client, a builder himself, is inspired by the attention to craft, indoor outdoor living, and ethos of the japanese tea houses. they approached annie to aid in their vision of an outdoor enclosed courtyard, and in turn, a lantern has been created.
surrounded by victorian architecture with traditional front porches, this project implements the traditional tea room instead. one enters the enclosed outdoor room surrounded by louvers, before entering the living space, acting as a portal into their serene home.

