shingle style farmette
serenbe, georgia
architectural design by annie jenkins smith
UNDER CONSTRUCTION by mckinney builders
interiors by well made interiors
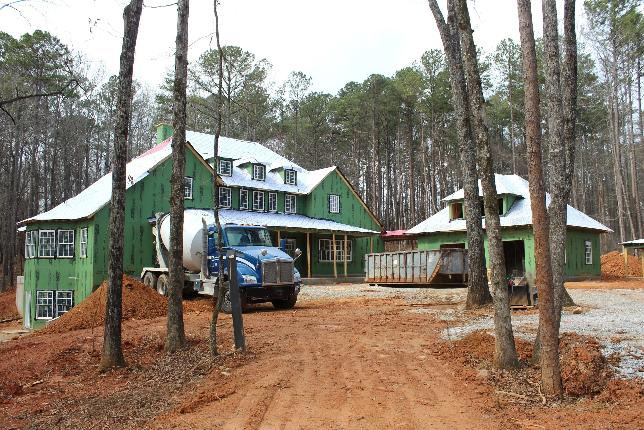

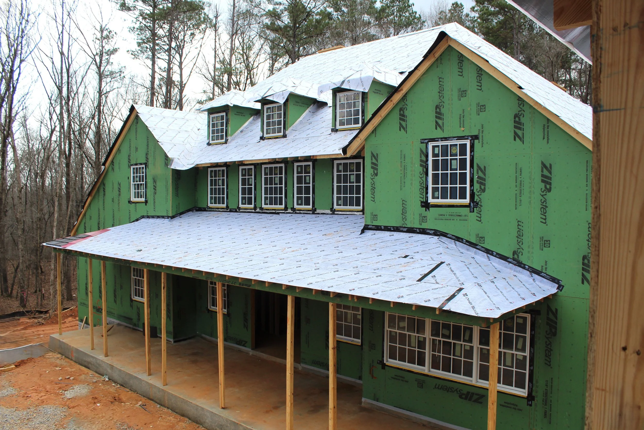
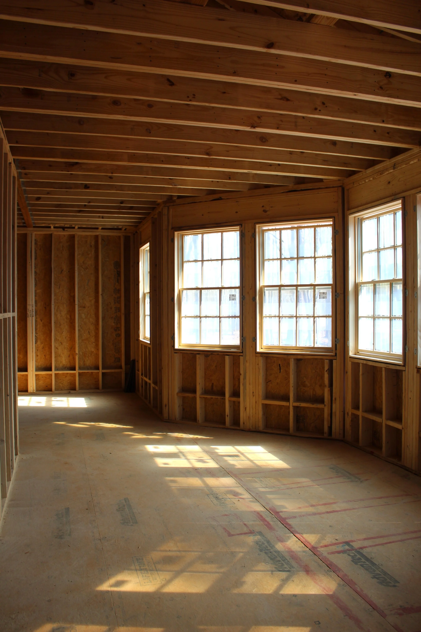
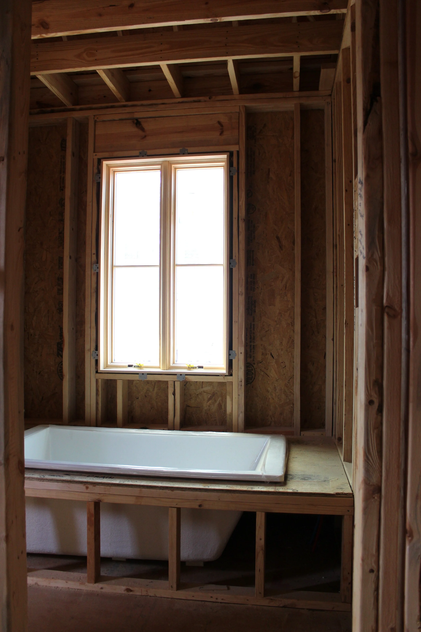
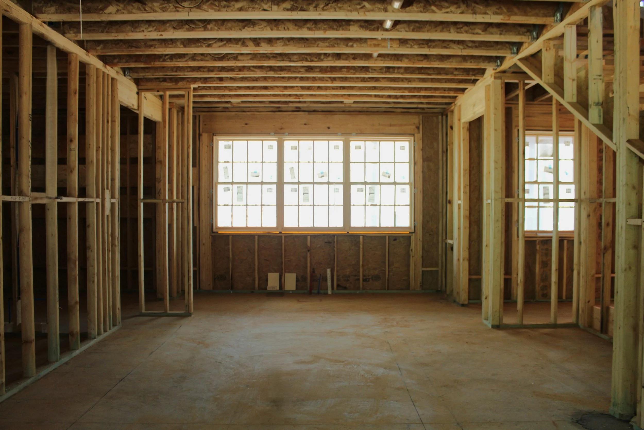
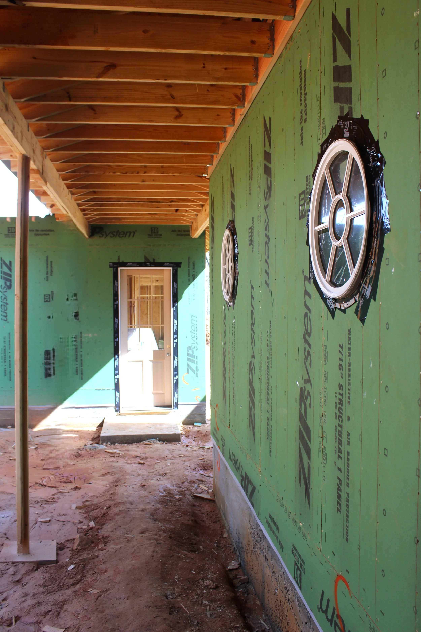

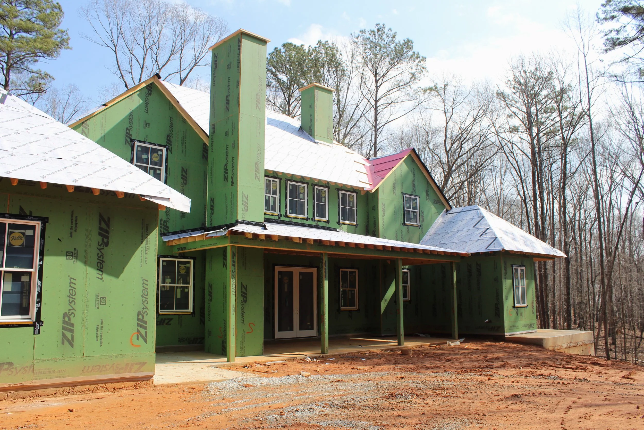
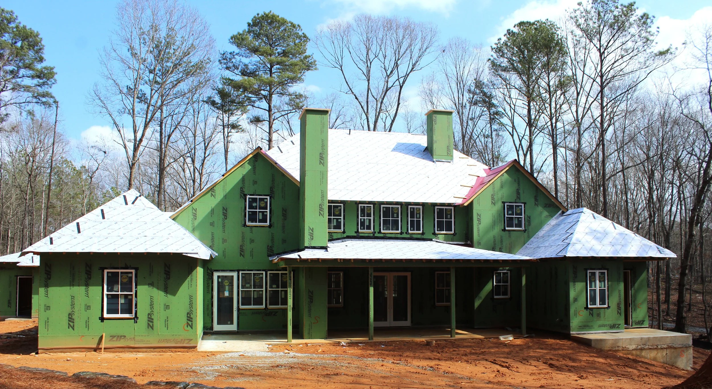

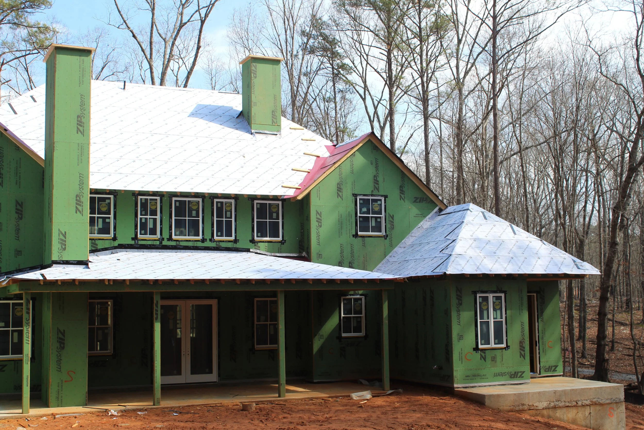

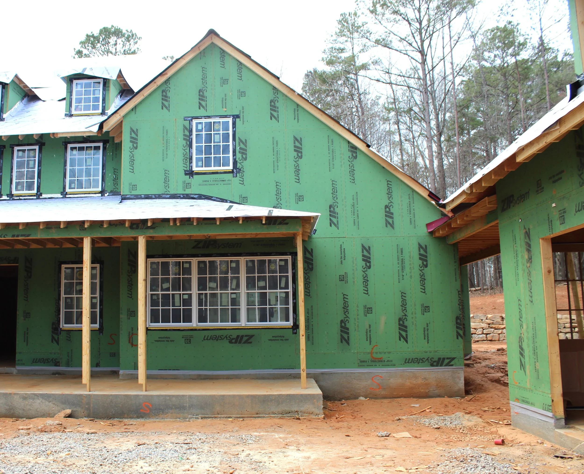
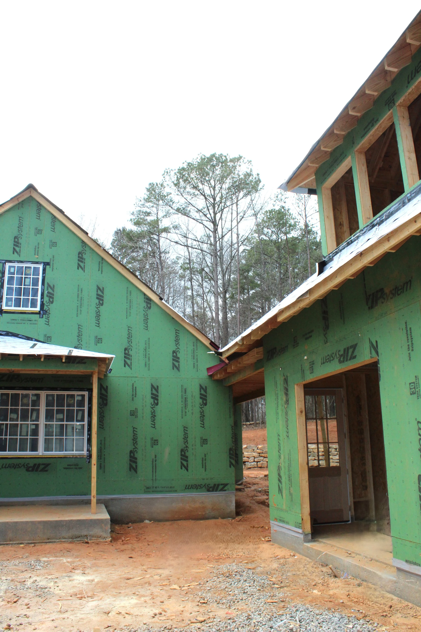
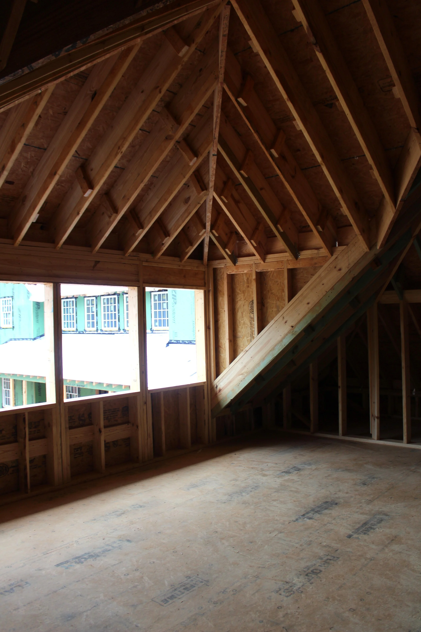
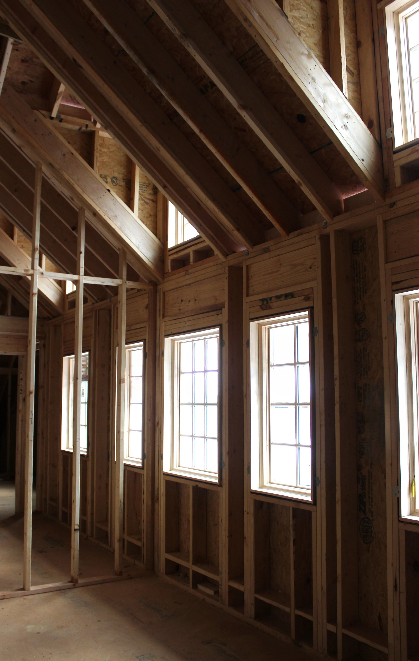
annie DEVELOPED THE ARCHITECTURAL DESIGN FOR this shingle style home on a 5 acre farmette lot in Serenbe. Inspired by their lakeside retreats in North Carolina, the family values durability, coziness, and a connection to the outdoors.
Shingle style architecture is known for its approachability, and use of materials formed by nature. This is a place where their boys can roam, friendly dinners, and plenty of nooks to find respite. While the the ground floor is expansive, strategic use of bump outs and windows allow for interaction across the home, and between the indoors and outdoors.
These intentions are present throughout the design, and the interior selections are no exception. Playful patterns, practical materials, and natural light help create an elegant timelessness.

