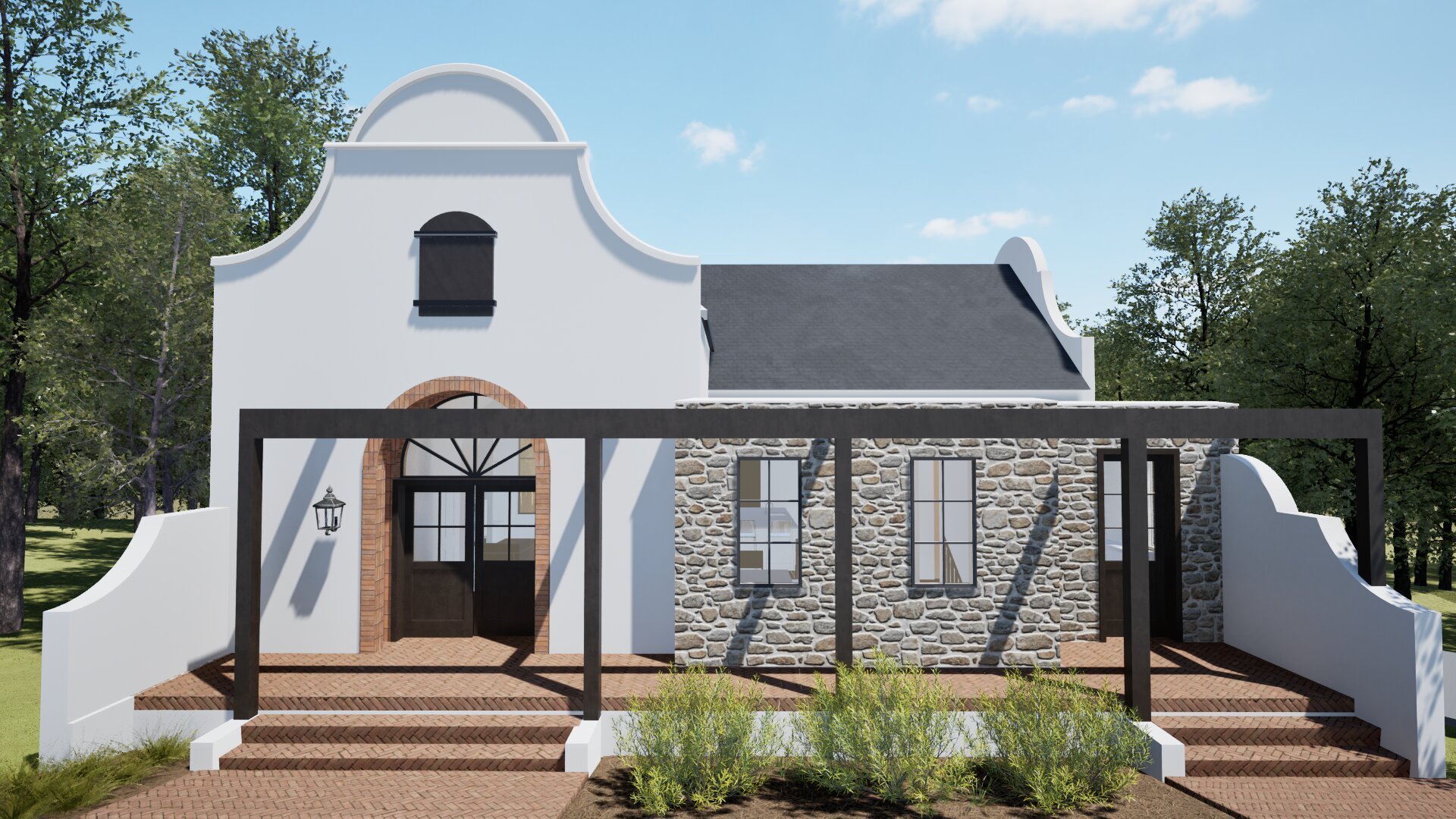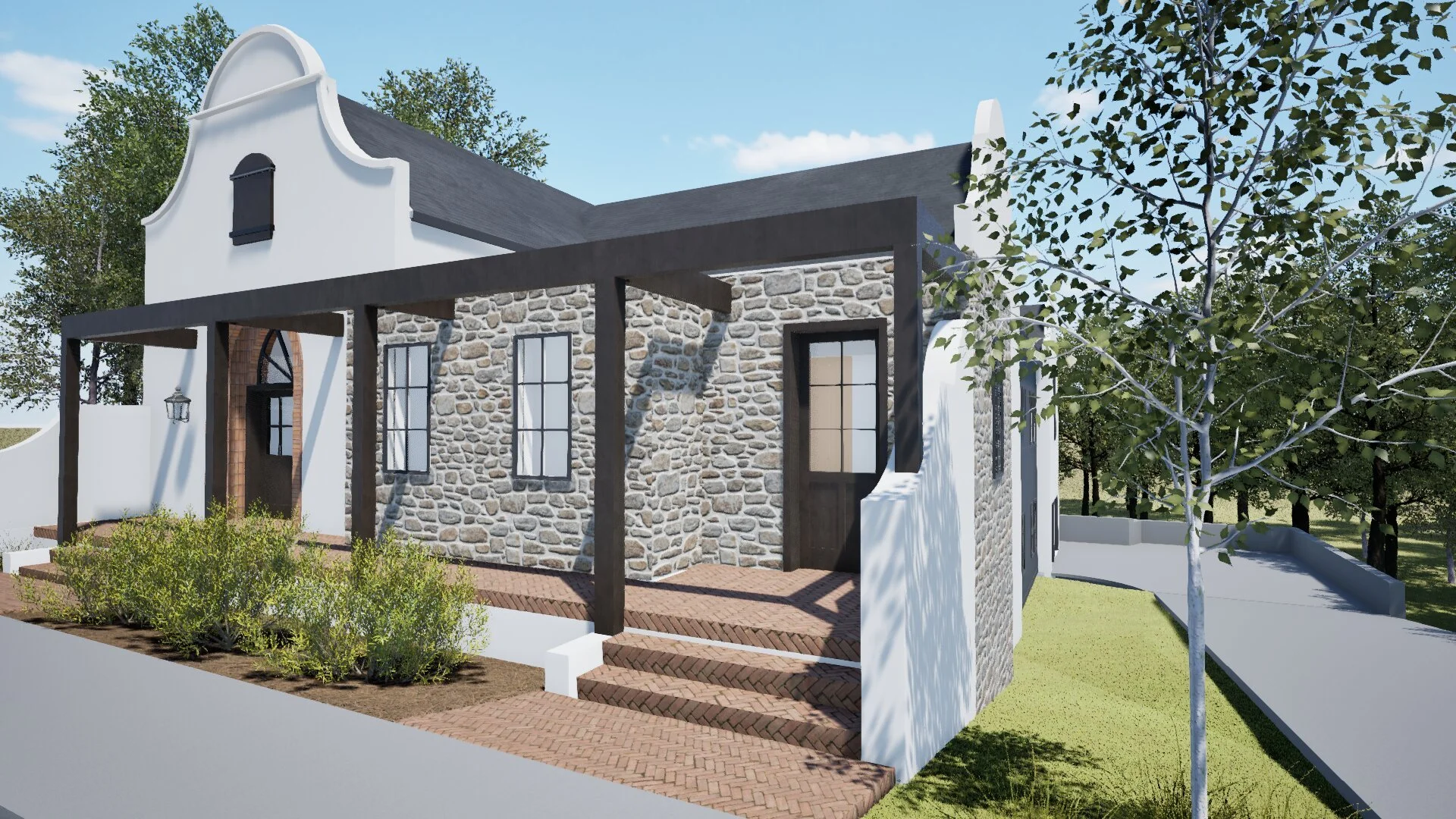cape dutch a-frame
serenbe, ga
architectural and interior design by annie jenkins smith
builder to be oak hill studio





annie IS designing the architecture and interiors of this ECLECTIC home on an estate lot in the spela hamlet of Serenbe. the family is drawn to homes with a modest street presence, and plan to harken back to their home in Cape Town, SOUTH AFRICA.
the result is a minimalist take on the cape dutch cottage. dutch openings, the use of earthen materials, and the implementation of curves are woven into the exterior design. while an open floor plan suits this close-knit family, the ever-changing ceilings and cased openings throughout the house provide unique, semi-private spaces throughout the home.
in this case, the interior finishes identify with the South African vernacular as much as the exterior. the floors are adorned with brick pavers in a herringbone pattern, while cedar tongue and groove soffits add texture to the tall ceilings in the main living spaces. this is a home for the senses — light, smell, the nature beyond, and the feeling of texture were each explored in the design.

