Chattahoochee Hills, ga
architectural and interior design by annie jenkins smith
built by mckinney builders
chatt hills dogtrot
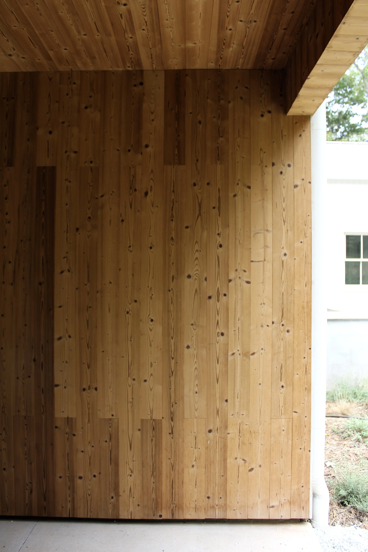
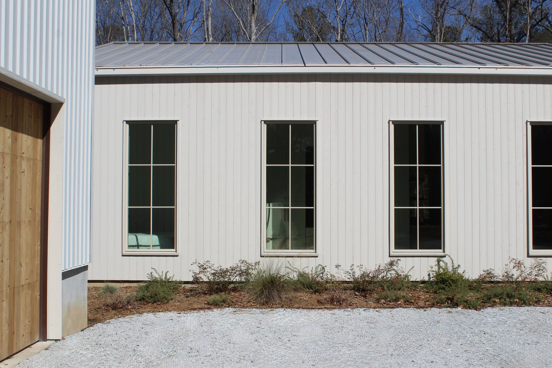
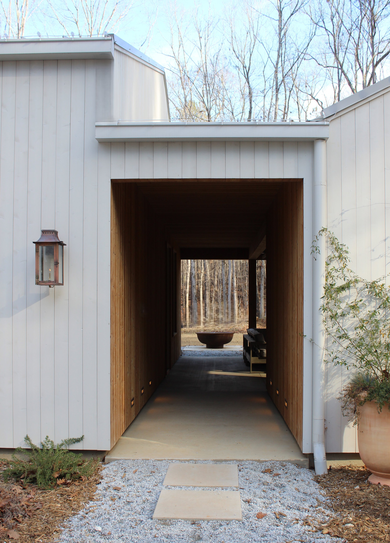
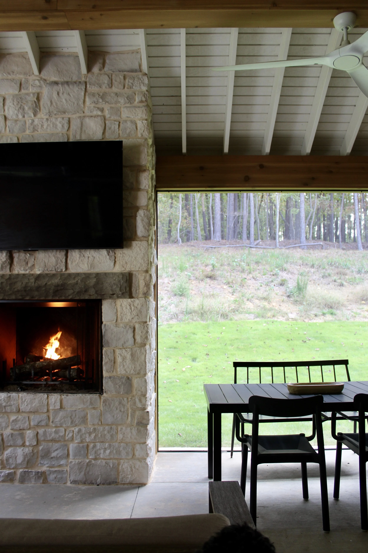
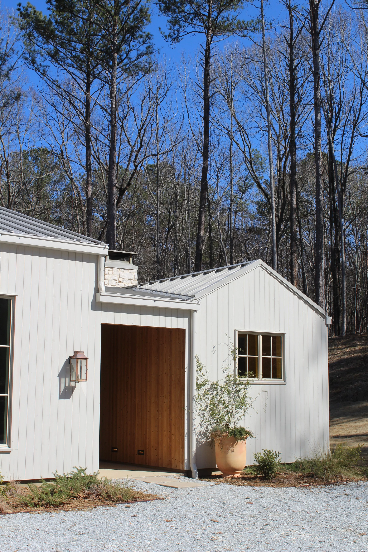
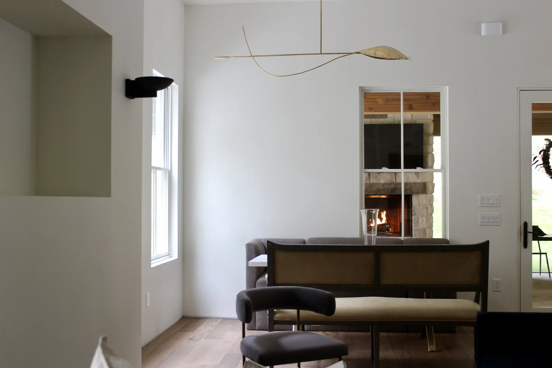
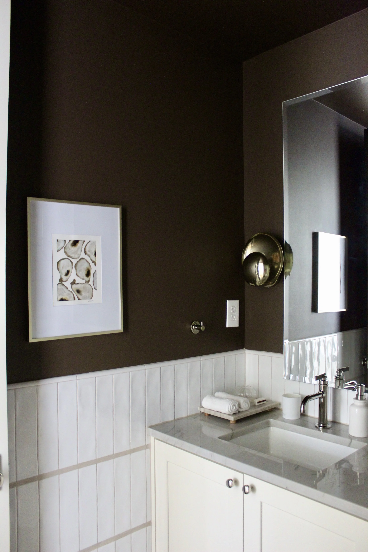
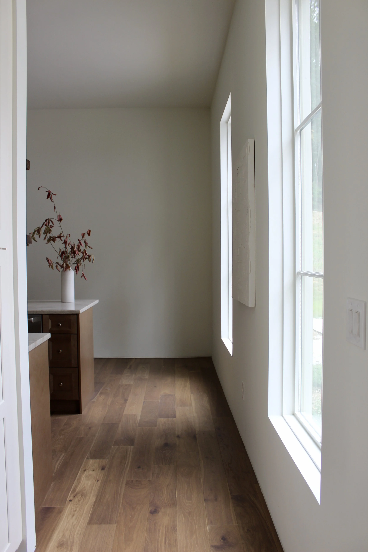
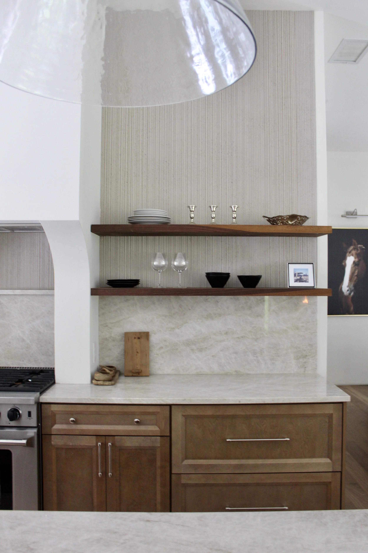
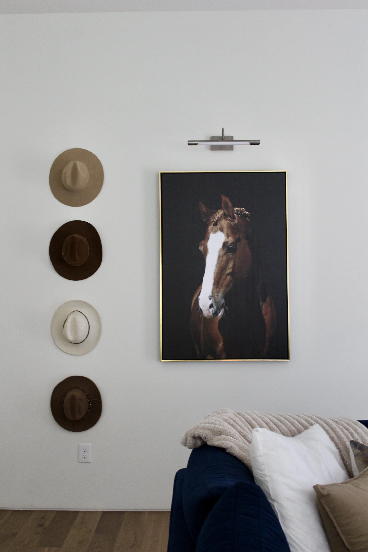
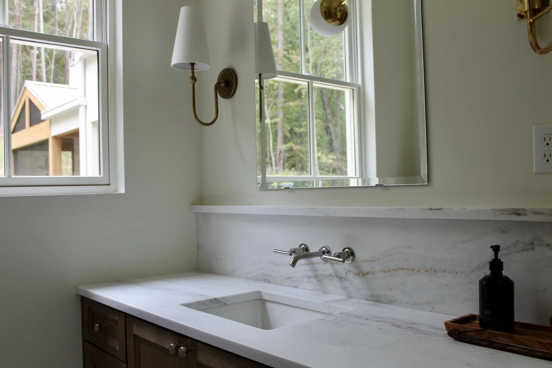
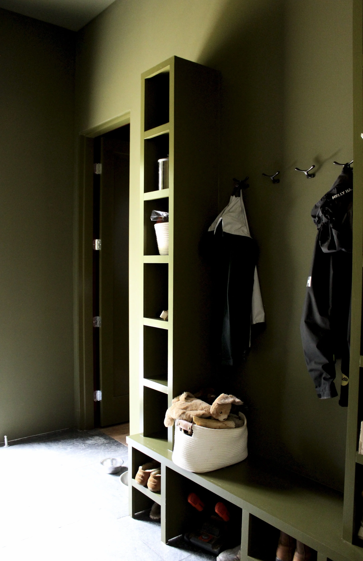
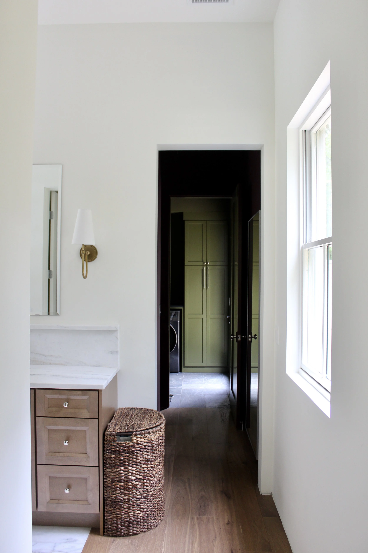
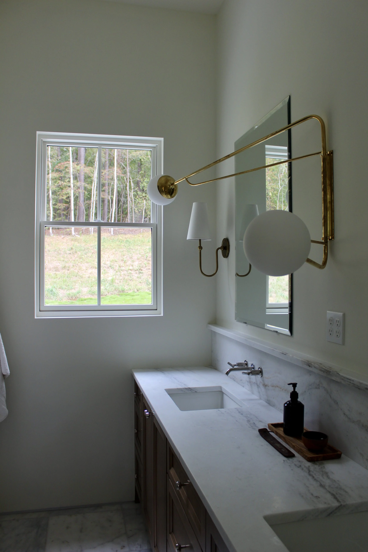
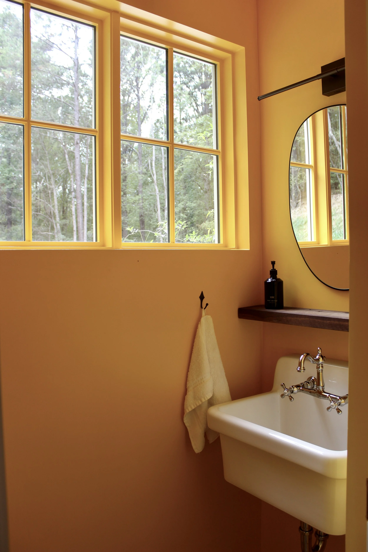
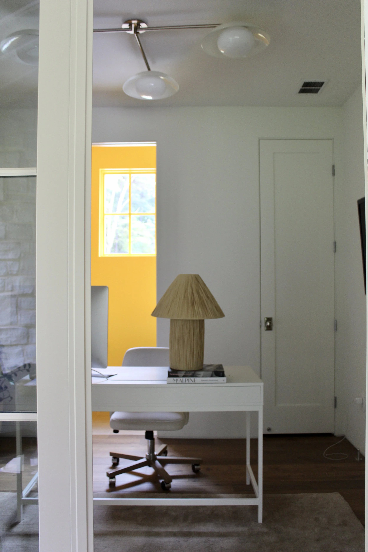
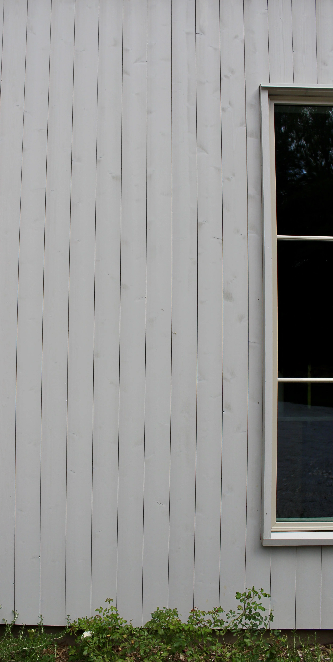
The clients, Austin, Texas transplants, wanted a casual, villa floor plan that incorporates the nature of the land on site. The traditional dogtrot typology was explored. A breezeway that aligns with the driveway frames a view to the land beyond the house, peaking ones curiosity beyond the front façade.
Annie was challenged to create an efficient, villa footprint while still allowing space for entertainment, privacy, and four living quarters all within 1,800 heated square feet. Common spaces were prioritized: the home boasts a 14 foot island, a 650 square foot outdoor porch, and detached studio. 12 foot tall ceilings and 10 foot tall windows make the house feel open, despite its modest size.
The house avoids synthetic finishes, plays with hill country texture, and implements custom exterior and interior details. True exterior materials were used including custom-treated, vertical cedar siding, a standing seam roof, limestone details, and cedar timber for the porch structure.
The interior calls back to the lively interiors of Austin where the couple met, with tile play, fluted plaster, and iron detail work. crafstmanship is emphasized in the omission of trim. Large, yet durable, slabs of natural stone are used throughout the home, celebrating the longevity of the selected materials.

